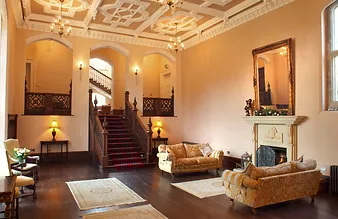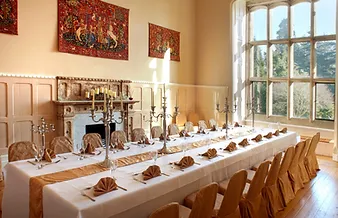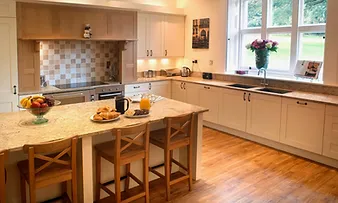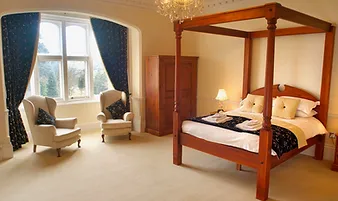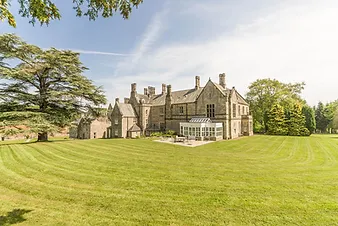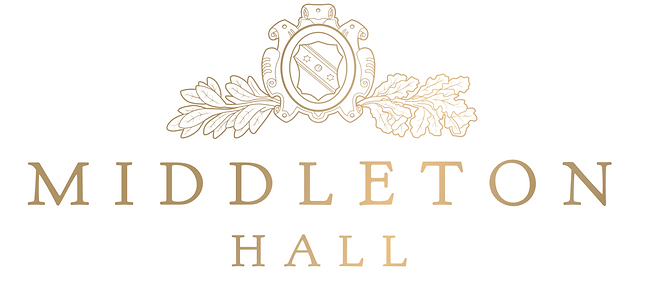Middleton Hall
Features
– 10 Bedrooms
– 9 en-suite & 1 private bathroom
– Ground floor toilets
– Large kitchen
– Small kitchen
– Gardens to rear of property
– Childrens play area with swings and slide
– Large dining room
– Several sitting and lounge areas
– Secure bike storage
– TV and DVD player in large lounge
– DVD’s and books
– All bed linen provided
– Bath towels and slippers
– Car parking to the front of the hall
– No dogs permitted to stay
– Up to 4 additional day beds can be added to a number of the rooms to accommodate up to 4 children (must be pre-booked, not suitable for adults)
Stone mullioned windows on both sides of the hall allow light to flow in creating a bright and airy feeling creating the perfect ambiance to sit and relax with family and friends on the large comfortable seating area.
Adjacent to the main hall is the dining room. This room with its high ceilings decorated with the finest Victorian cornices and wall paneling to complement the Italian fireplace the room is filled with light from the stone mullioned floor to ceiling window which been the width of the room allows beautiful views down the private drive to the gardens and lake.
Our South-facing lounge with windows that wrap around the room allows sunlight to stream into this comfortable lounge area. Ideal for those guests who require a quiet, comfortable relaxing area, large chairs fill this room, which also has its own kitchen that is ideal for making teas and coffees and saves the walk to the main kitchen.
The beautiful orangery which is secluded and private provides views of the mature woodland in the distance and an abundance of wildlife will keep you amused and often distract you from your morning paper.
The large main kitchen has been fitted with two dishwashers, two ovens and large hob, large fridge and freezer and microwave are all integrated into this modern and stylish kitchen. Crockery, plates and all of the usual items you would expect to find in a kitchen are provided for up to 24 guests. Adjacent to the kitchen you will find a washing machine and tumble drier there is also an area to hang your coats and boots after a rewarding walk around the grounds. There is access to the back lawn area through double wooden doors and across the old stone bridge.
At Middleton hall there are 10 bedrooms in total all with en-suite or private bathrooms. The old Victorian features such as the fireplaces and ceiling decorations effortlessly meets the new beds, mirrors and curtains. Every bedroom has its own identity with floor to ceiling curtains adding a touch of colour, which is then incorporated into the room. The rooms consist of seven kingsize bedrooms with private en-suites two of which include a bath as well as a shower. One double bedroom with its own private bathroom with over head shower and two twin bedrooms with private en-suite shower room.
The gardens and wooded area at Middleton Hall are constantly changing. The old walled Victorian garden with the original greenhouses that sit proudly in the distant. Middleton Hall’s next big challenge is to bring these gardens back to life and provide enough fresh vegetables and fruit to cater for the house.
The large and very established wooded area wraps around the estate with impressive and grand trees allowing you to feel lost in your secret garden. Keep an eye out for all of the wonderful wildlife we have on the estate including otters, deer, heron and red squirrels to name a few.
Holiday bookings are based on a maximum of 20 guests only, both residential and visiting. Parties and celebrations for numbers of guests larger than 20 will not be permitted to go ahead unless prior consent has been obtained. We do not hold any weddings or wedding ceremonies at any of the properties. Dogs are unfortunately not permitted to stay within any of the Middleton Hall Estate properties.
